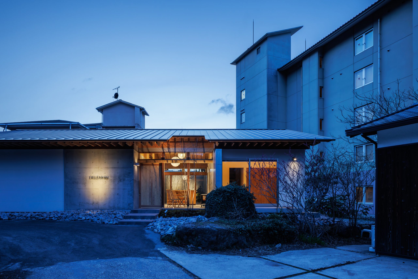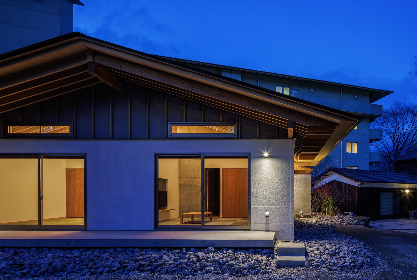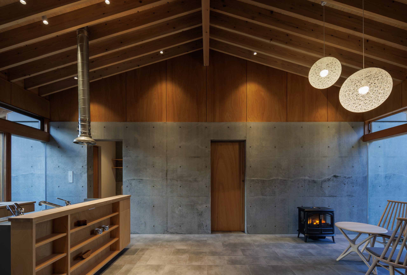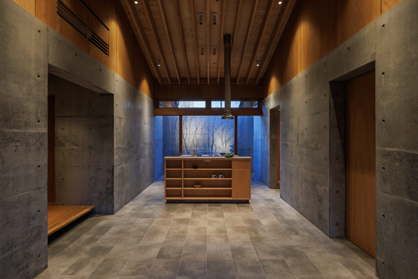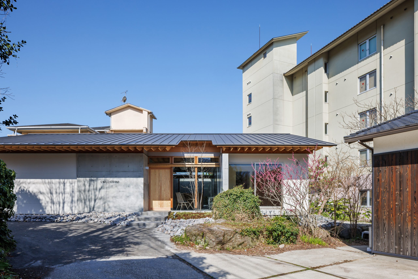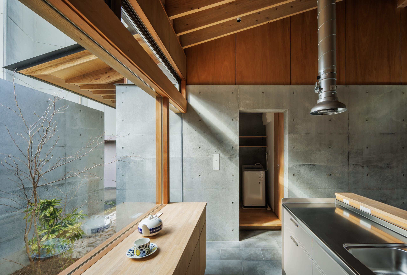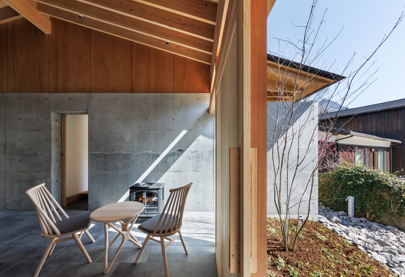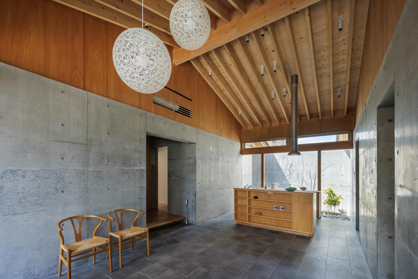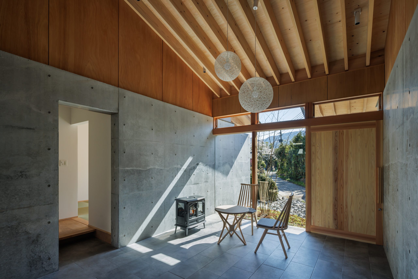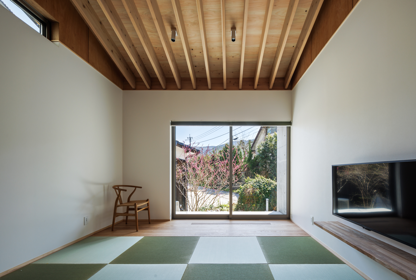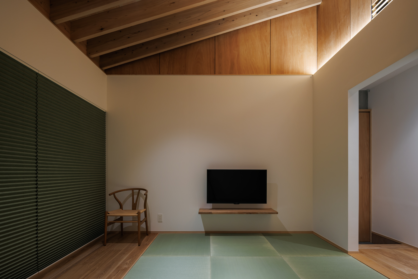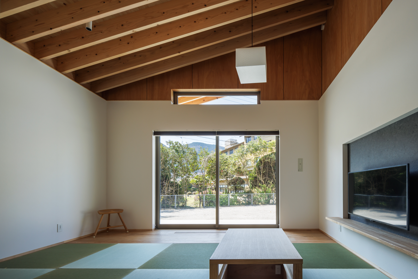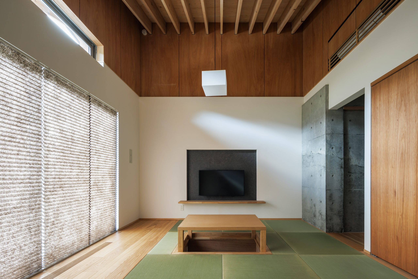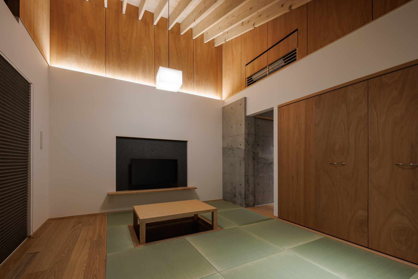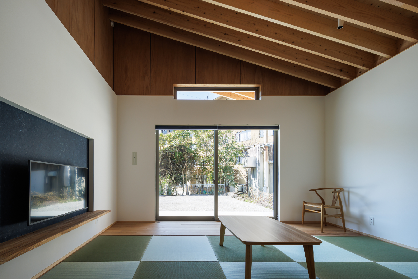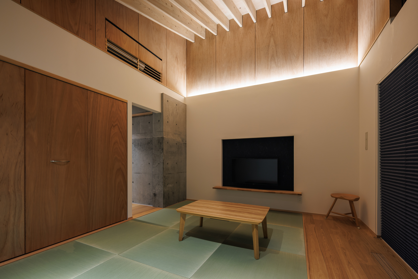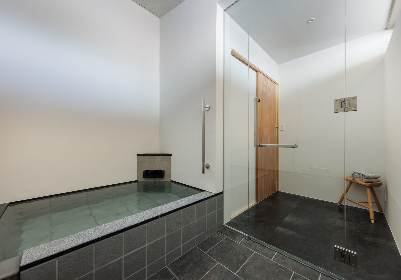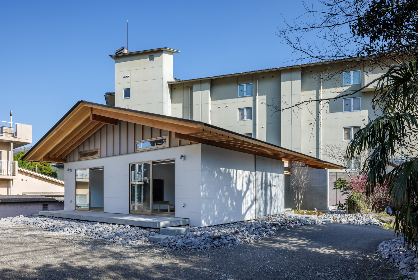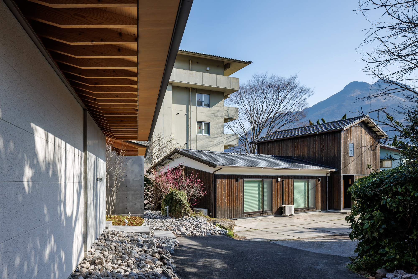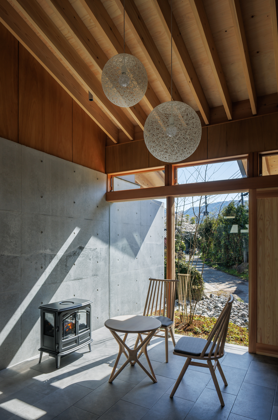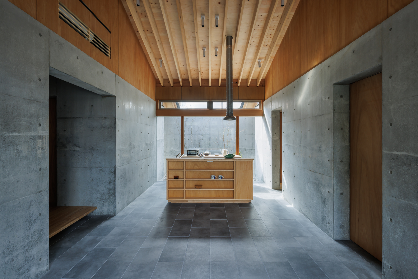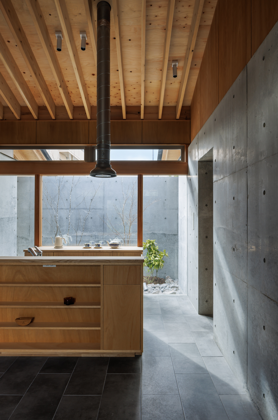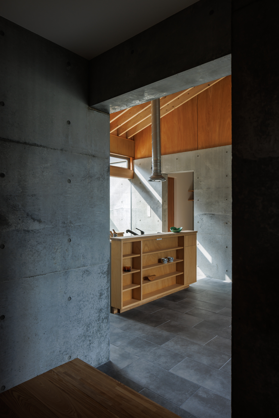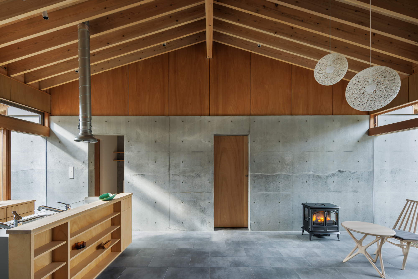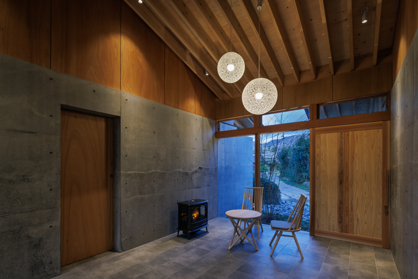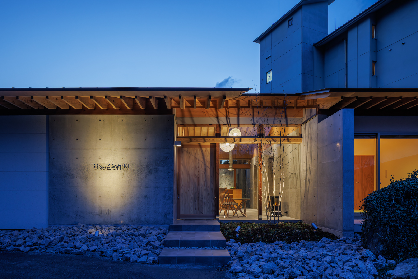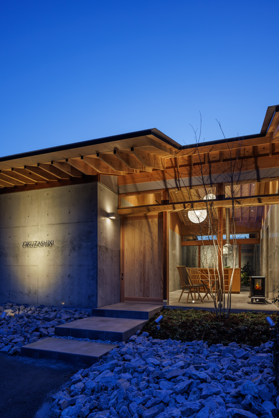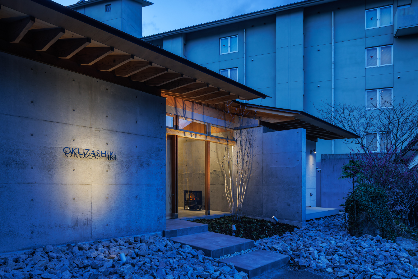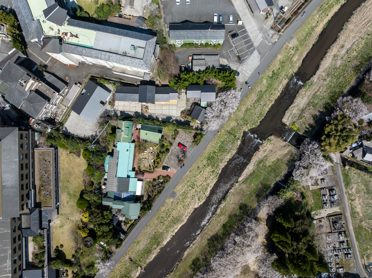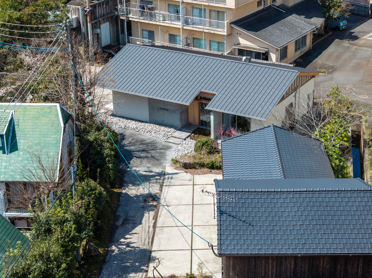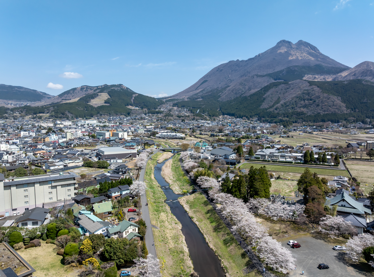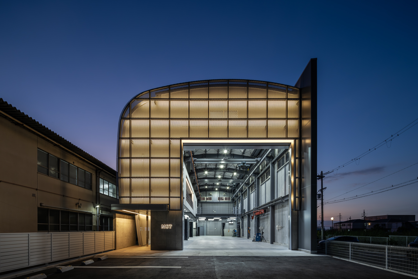WORKS事例
国民保養温泉地として名高い湯布院.
先々代から湯治宿を受け継ぎ,新たな顧客層の開拓を目指し老朽化した離れの建て替えをおこなった.
敷地は大分川沿いの桜並木と由布岳に抱かれた旧市街のなかにある.
既存本館の外観を踏襲し敷地全体として一体感のある風景を形成するとともに,配置計画において最も上座に位置する「奥座敷」に相応しい素材とディテールを追求した.
医学の発達した現代において湯治は消えゆく療養文化であるが,その期間は3週間を1クールとされる.
滞在は長期に渡るため身の回り品を持ち込み,食事は自炊を基本とし時折界隈の食堂に出てゆくスタイルである.
近年は湯治以外の宿泊客にも人気を博している当旅館であるが,本計画においても湯治宿の重要な要素である共用台所を建物の中心に設け,長期滞在の宿泊客が家に居るようにくつろげる空間を目指した.
また設計者として従前要素の組み合わせで当旅館の将来を見据えた時,台所のあるリビングホールをパブリックスペースとしていかに昇華させるかが最大の課題であると考えた.
土間床として天井を張らず,前後に視線の抜けを与えることで“屋内でありながら室外である”と定義付けをおこない,その汎用性向上を試みた.
温泉は別棟で貸し切り岩風呂が2つあるが,敷地内での距離を考慮し源泉かけ流しの内風呂を設けた.
設備計画としては冬場マイナス10℃を下回る厳しい寒さと盆地性の夏場の暑さを考慮して,自然熱源の冷暖気ファン搬送システムを導入した.
夏季の床下冷気を上向きにダクト搬送してエアコンボックスから吹き出して冷房負荷を低減し,冬季の小屋裏暖気を下向きにダクト搬送して掃き出し窓下の床ガラリから吹き出してコールドドラフトを抑制した.
構造計画としては平面混構造を採用し,RC壁式構造の高耐震性(安全率2.5倍程度)を得るとともに,木造部分は筋交いを設けず垂直力のみを負担させることで躯体コスト低減と工期短縮を図った.
用途 旅館
竣工 2025年3月
施工 株式会社平野工務店
写真 笹の倉舎 / 笹倉洋平
Yufuin is famous as National Health Onsen Resort in Japan.
This project is to rebuild an old outbuilding of Rokan/Japanese Inn in order to take over it’s role which has started by client’s grand farther and to acquire new type of visitors.
The site is located in an old town where cherry blossoms stand along the Oita River,surrounded by Mt.Yufu.
This is a project to build a new outbuilding/OKUZASHIKI which harmonizes with existing inns in site and to pursuit beauty for both materials and details that is suitable for OKUZASHIKI;a building that is placed in most far area from entrance of a site,which shows how important the building is.
Japanese traditional method of remedy;TOJI is disappearing recently due to developedmedical science.
TOJI visitor stays at inn with hotspring for a couple of weeks,brings his personal belongings and basically cooks by himself in common kitchen and enjoy dine out at restaurants sometimes.
Tokunaga sou is TOJI and already popular among not TOJI visitors though,we aimed to revive phylosophy of TOJI by placing common kitchen in center of a plan and provide sophisticated accommodation so TOJI visitors have cozy stay.
As a planner,we think that a major goal of this project is how to sublimate a living hall with dining as a public space,considering future of this Ryokan with history of TOJI.
We tried to make visitors feel that “this living hall is inside yet,it’s outside as well”,by two elements of design.One is to remain a floor concrete with tile and a ceiling bare material as if it’s an extention from outside,and the other is to give a see-throuth-sight from entrance to inner of a living room.
One of exting inns already has two private Onsen/hostprings though,we set another onsen in OKUZASHIKI for visitor’s convinience.
Since tempreture of Yufuin in winter belows uner minus 10℃ and valley-based-heat in summer,we put a set of pipes in each room that run from inside of foundation through inside of ceiling.During summer, pipes bring natural cool air in foundation up to air griil which is set on a wall and blows cool air into a room. On the other hand,pipes bring natural warm air in ceiling down to air grill which is set on a floor and blows warm air into a room in winter.So these pipes help to reduce a usage of air conditioners with a little consumption of electricity.
In order to archive both strength of structure,we came up with an unique idea of a combination of RC walls and wooden roof.This idea gives high-earthquake-proofed structure thanks to RC walls which reduce amount of wood as structure.In this case,woods are bearing vertical load only,that results in both lessen cost for structure and shorten a length of construction.
type of building:Ryokan/Japanese inn
completion: in March 2025
builders:Hirano Construction Inc.
photo:Sasanokurasya/Yohei Sasakura

