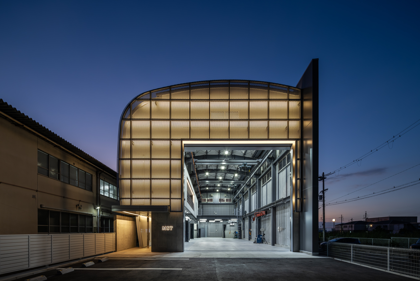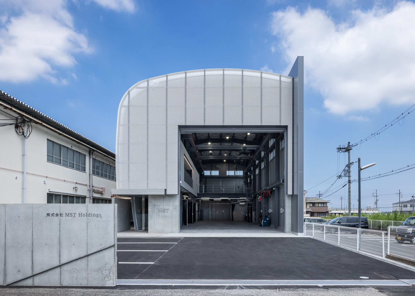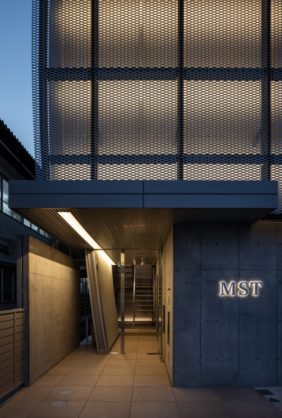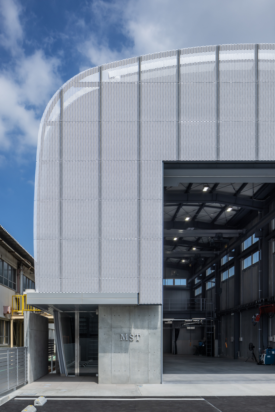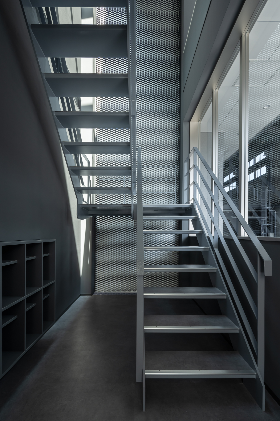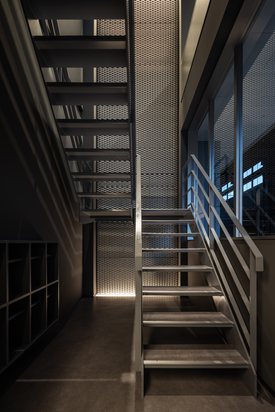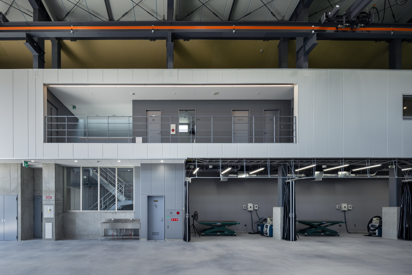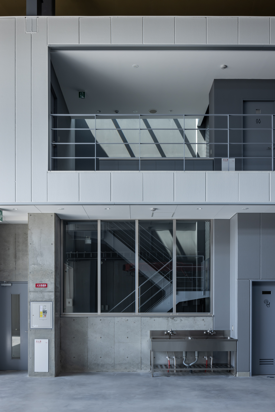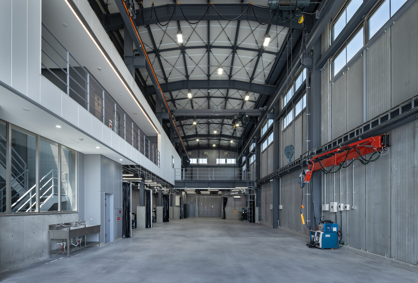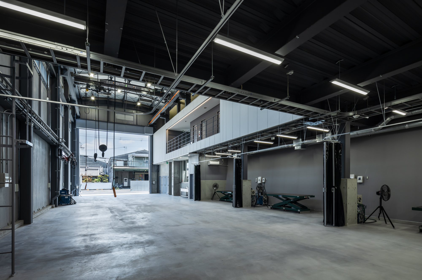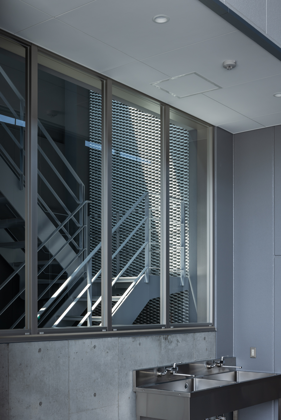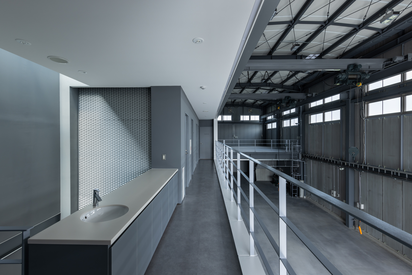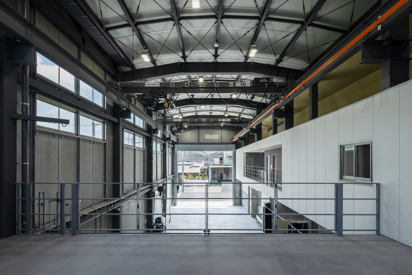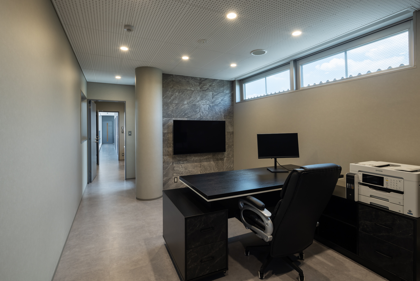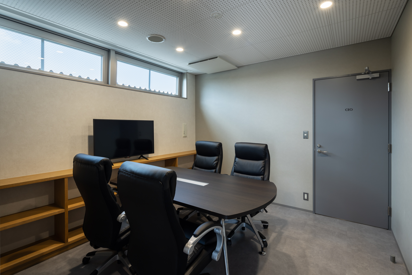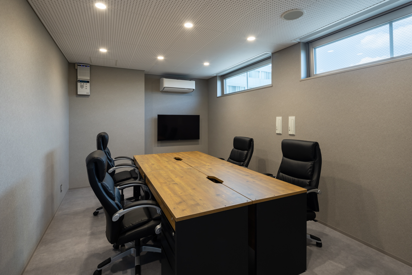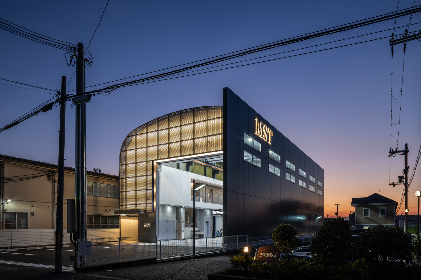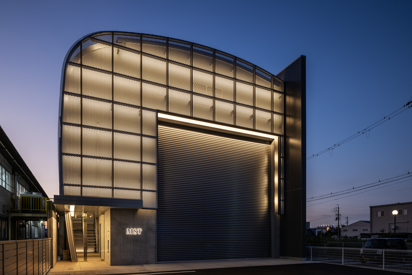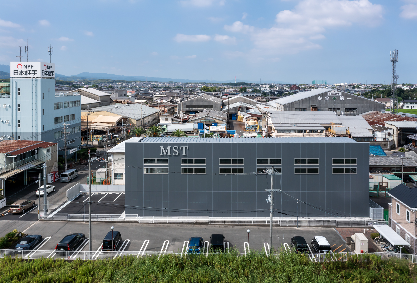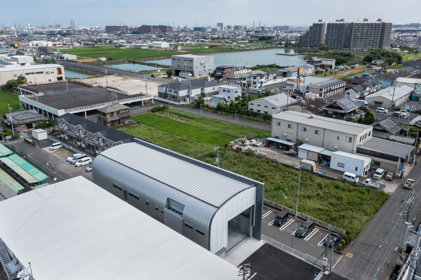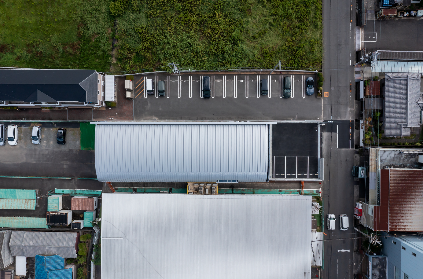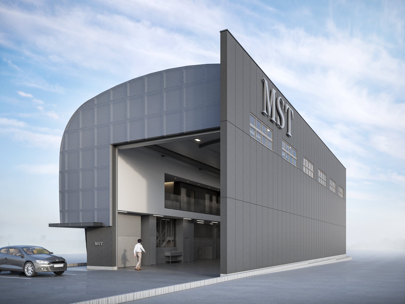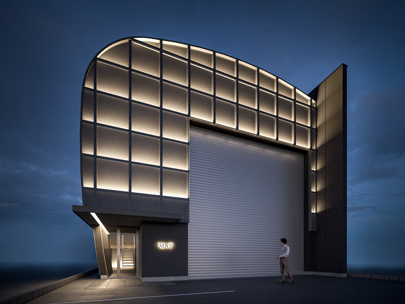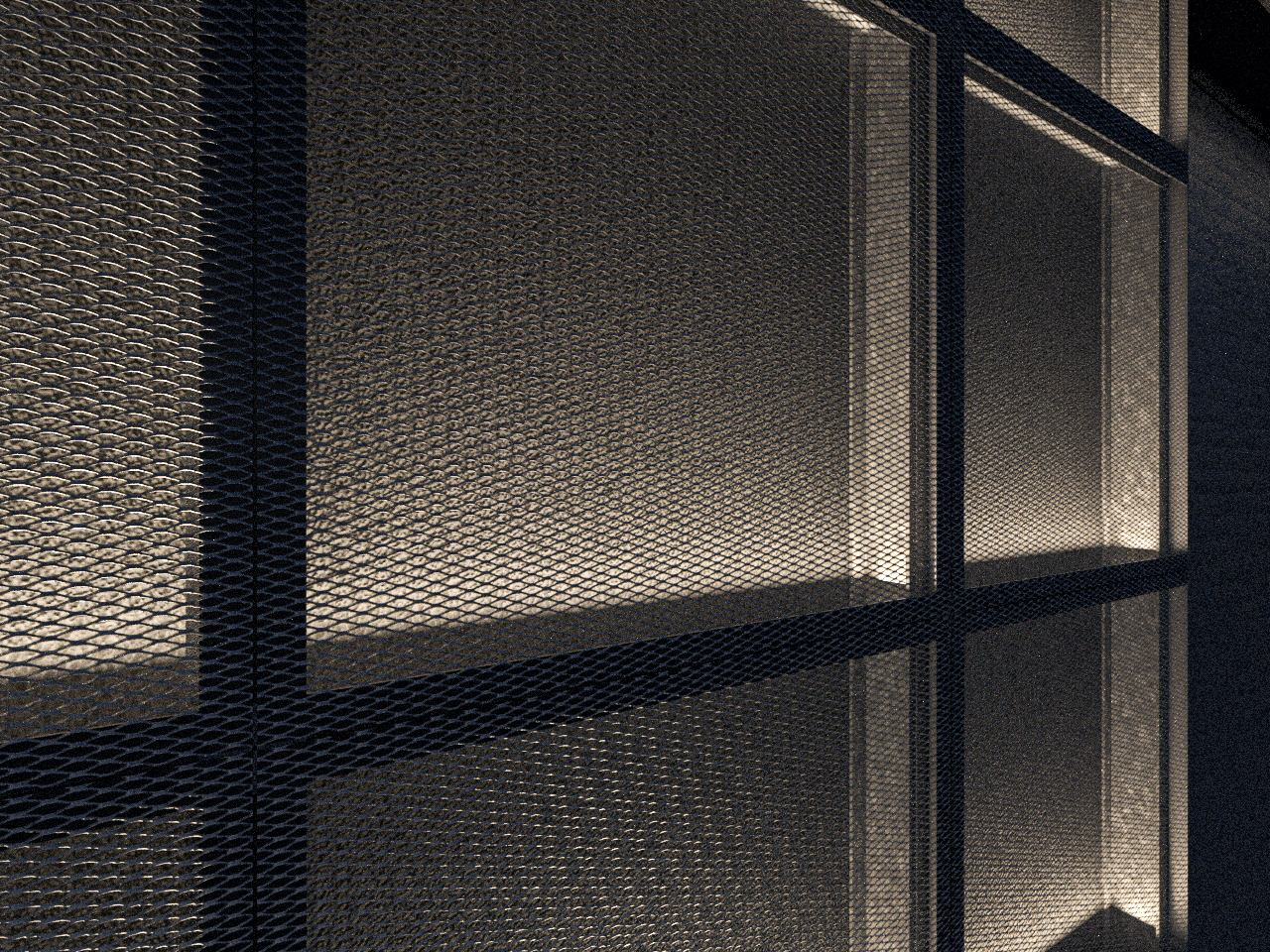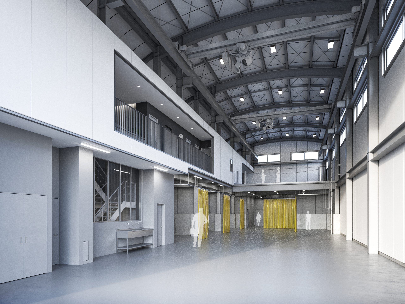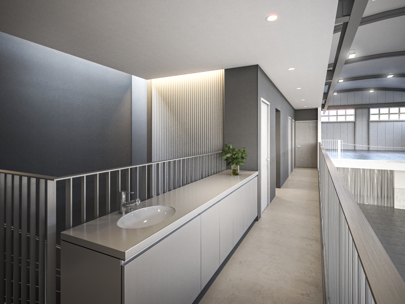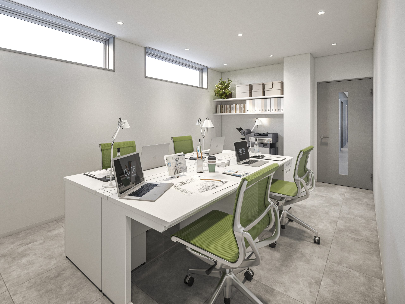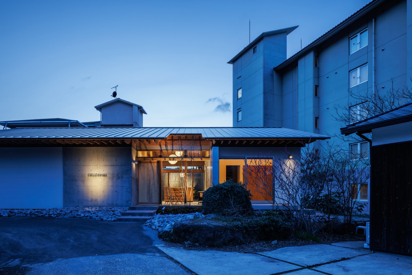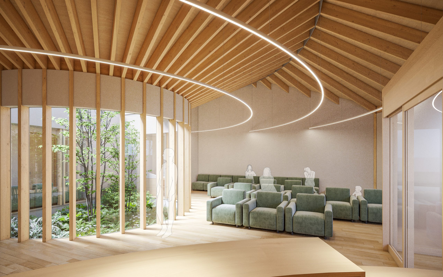WORKS事例
アルミ・ステンレスなどの特殊金属溶接加工分野で元々高い技術を持つ企業であり,事業拡大に伴い旧工場が手狭になったため新工場の計画をおこなった.
田治米集落は古くから泉州地域の交通を支えた旧牛滝街道沿いにあり,計画地はその農村集落の周辺地域に位置する.
かつては肥沃な田園風景が広がった地域であったが,阪和自動車道のインターチェンジに接続する府道40号線が開通したことで,現在は物流の利便性の良さから多くの工場が農地や民家と混在するエリアとなっている.
最初の設計打合せで,いかにも工場といった箱型建物では不十分で訪ねる者があっと驚くような印象深い工場を建ててほしいと,クライアントから要望を受けその設計方針が決定した.
設計者なりに端的に解釈すれば,それは敷地外との関わりを重視したいということである.
混沌としている地域景観に一石を投じ、視覚的にパブリック性を持たせることで、地域の風景に今後の方向性を与え、結果としてそこに在る企業価値が高まっていくようなイメージを念頭に提案をおこなった.
工場という用途は本来,生産能力などの機能性,そして労務環境としての安全性が重要であり,出入りする人や物の流れから生じる建築的な情緒変化は少なく,仮に物理的な開放性があったとしても,心理的には閉鎖性を持った空間である.
しかし風景を牽引するという側面に焦点を当てることで,敷地外である周辺地域に対して情緒変化を積極的に起こすことを狙った点が,本計画の特筆すべき点だと考えている.
本工場製品に由来するアルミ製エキスパンドメタルに表裏さまざまな角度から光を当て試作を繰り返し,季節や時間帯に応じた質感や色合いの変化を想定し,未来を透視するような筒状フォルムの断面(ファサード)に採用した.
この建築がその時々見る人々の印象をバリエーション豊かなものとし,時間軸を持った地域のランドマークとしてその一役を担い続けることを期待している.
用途 工場
構造 鉄骨造
規模 2階建て
敷地面積 626.02㎡
建築面積 375.84㎡
延床面積 563.83㎡
竣工 2024年7月
施工 ヒロタ建設株式会社
写真 笹の倉舎 / 笹倉洋平
This is a plan for a company that provides high technique in molding and welding special metal such as Aluminum or Stainless, and new factory is necessary since an existing one become insufficient because of expansion for business.
Tajime village has been along Old Route Ushitaki, which helped transportation in Senshu area, and the site is located beside the agricultural village.
This area used to give rich rural scenery though, it is now an area of mixed buildings of lots of factories, farmland and residence since it’s convenience for transportation that is brought by opening a prefectural route 40, connecting to an interchange of Hanwa Express Way.
A concept for a plan, requested from the client is a shape for a factory should not be a box which is common but impressive one that surprise visitors, is set at the first meeting with client.
When I think about his request simply, it’s can be said to put priority on a relation to neighbors.
I aimed to give a direction to scenery in neighbors in the future, by throwing a stone into a unharmonized scenery and by giving a publicness visionally. As result, the value for an existence of a company is enhanced.
Factories tend to be closed space psychologically even they have spaces physically.
This is because purpose of the buildings is basically to provide reasonable functionality and safe environment for employees, so there are less architectural changes caused by flows of moving people or objects. Nonetheless, I aimed to occur positive changes that involving neighbors by focusing on aspect of factories' potentiality to generate picturesque scenery.
For façade of the factory, I decided to use plates of aluminum expand metal after testing pieces illuminating from various angles on front and back, in order to give the façade changes of materials or color shade by season or time. Also decided to choose a shape of a tube for this building’s section that see through future like a telescope
Hopefully, this factory will play a role as a landmark in the area for a long time, giving a various impression to people that differs in various situations.
type of building:Factory
completion: in July 2024
builders:Hirota Construction Inc.
photo:Sasanokurasya/Yohei Sasakura

